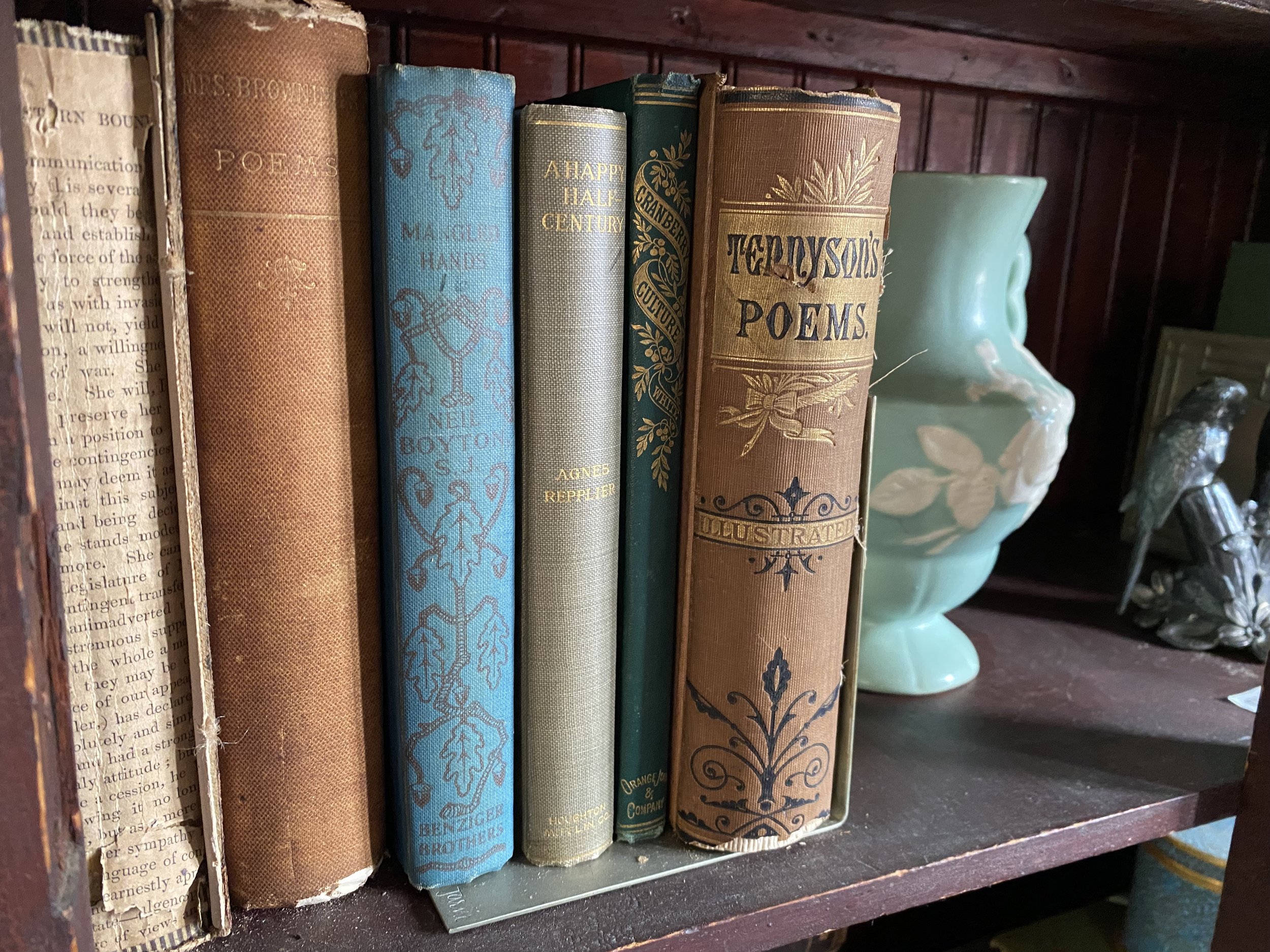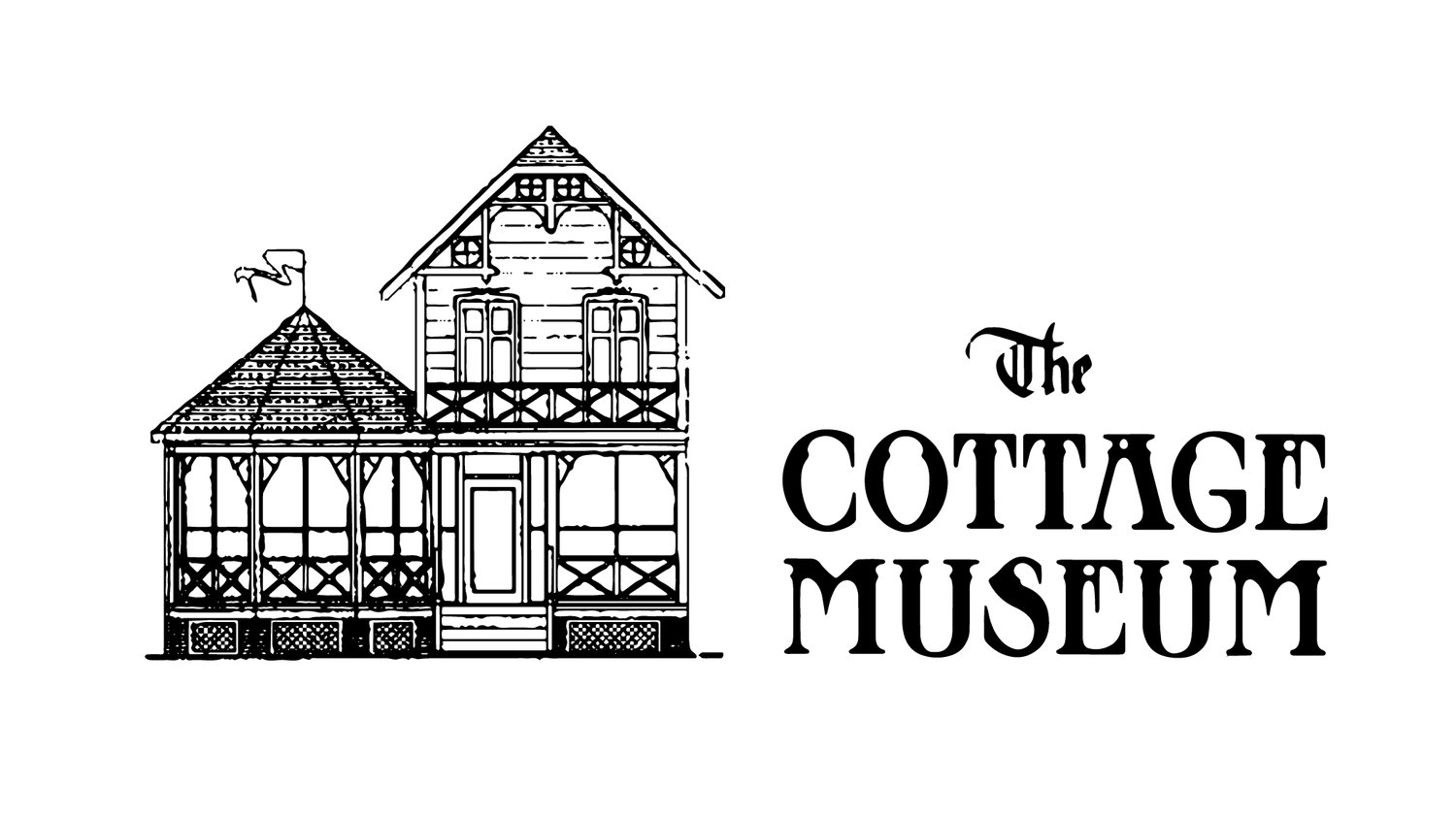
OUR RESTORATION STORY
-
Part I
The Cottage is a typical Island Heights Carpenter Gothic, two-story summer cottage. In fact, there are several “sister” houses in the town.
After the building was deemed to be sound, they set out to apply for a mortgage and were lucky to secure a commercial mortgage for the property. This was tricky as the Association had no ‘fixed’ source of income. At first, the town of Island Heights would not allow the cottage property to be tax exempt unless the building was proven to be a bonified contributing part of the Island Heights Historic District, which is registered on both the State and National lists of Historic Places. Confirmation was given by both the State and Director of the Ocean County Historic Commission. The designation, as to the building’s antiquity, helped a great deal when convincing the architect to donate his services and allowing for less stringent code enforcement.
Unfortunately, when the contractor began restoration, he discovered many issues missed by the building inspector. The East wall of the cottage had sunk by more than two inches which required the house to be raised (jacked-up) in order to install a new laminated beam. The porch floor had to be opened up to allow access where upon the entire porch collapsed. All of the porch supports had rotted away.
New electric wiring, new plumbing and base board heating was installed. Old plaster was removed and the original wooden windows and door frames were carefully removed, restored and replaced later. A floor joist was discovered to have been cut long ago to make room for the cellar stairs and had to be sistered to a new joist.
-
Part II
If the Cottage were to be opened to the public, it was required to be handicap accessible. That meant that both exterior and interior doorways had to be widened and bathrooms refitted to accommodate wheelchairs. Fortunately, the back door had been previously widened and adding a ramp made it possible to leave the antique front, French doors intact. The kitchen also presented a problem requiring the large built in kitchen cupboard to be moved across the room allowing for a larger passageway to the dining room. A closet in the front parlor or ‘drawing room’, was turned into a safer entrance to the basement with a door closure. Unfortunately, it was economically impossible to replace the damaged plaster walls and dry wall was used instead, which was not historically correct.
-
Part III
It was not economically feasible to purchase period correct, antique furnishings, so donations of period furniture that would have been used in a Victorian summer cottage were relied upon. Most likely the furniture used in the 1880’s would have been furniture no longer needed in the family’s fashionable city home. Picking historically correct paint to match was tricky but everything worked out.
Every Wednesday morning for more than a year, through summer heat and winter cold, a loyal group of seventy- and eighty-year-old women gathered at the Cottage to scrape, spackle, sand, prime and paint (two finish coats) all the walls and trim – upstairs and down! MAB paint store donated all of the interior paint.
Betty Elkan and Jano Taber, both barely five feet tall, with a great deal of determination, managed to paint the stairwell and ceilings, and Susan Horn added the ivy stenciling along the stairwell baseboard.
The front bedroom facing east, was always bathed in sunlight, so a dark color was picked for the walls accented with white trim and light-colored furniture to reinforce the summer atmosphere. Two French doors, mimicking the first floor, open to a veranda providing air circulation for the entire second floor. The second bedroom was set up as a child’s room with a closet full of antique toys. This room originally opened right onto the top step. This dangerous situation was remedied by taking part of the front room closet and making a landing, small hallway, to allow safer access to both rooms. Reproductions of antique lights were donated for both rooms.
-
Part IV
Early in its life, the Cottage had two stairways to the second floor. The ‘back’ stairs, originating in the kitchen, would have provided the maid with access to her quarters. She would have accompanied her employer to the summer cottage as was the custom in the 1880’s. Those stairs led to a small landing in the back hall and she would have continued up to the second-floor steps to her ‘room’ in the attic. The small enclosed hall at the top of the steps ensured privacy for the family and the maid. When those stairs were no longer needed, they were removed. The third room on the second floor became a bathroom when indoor plumbing came to Island Heights in the early 1900’s. The plumbing had long since been removed and over the years the room became a catch-all for ‘stuff’. Today, thanks to the long hours and tireless organizational efforts of Bill Dudek, who cleaned out and set the room up, it functions as a much-needed office and reference library for both the museum and IHC&HA.
-
Part V
While the painting crew was busily working on the interior, the porch was being rebuilt and the roof redesigned. The ‘gazebo corner’ of the porch was given a peaked shingled roof. The new roof was more in keeping with what the house would have originally had (as confirmed by the 3 sister houses in town). Rather than the old flat metal one that was prone to multiple leaks, the new roof allowed for proper run-off. New columns replaced the rotted ones and the original ‘stick style’ trim was saved, duplicated and reinstalled. The bays or sections of the hexagonal roof were not of equal width. Each new section had to be custom made to precise measurements and carefully put together. This negated the use of the old screens and the porch remains unscreened to this day. The porch is completely new construction including columns, railings, trim and portions of the floor. With all the new construction, the painting job was deemed to be too big for the ‘octogenarian painting crew’ so a professional painter was hired.
The Museum today is a very accurate example of a “Living Museum” interpretation of summer life in Island Heights. The museum continues to evolve and enhance its permanent collection always with an eye toward the authenticity of an 1880’s Summer Cottage.
Although the museum is not very large, it does accommodate small executive meetings both indoors and on the porch. Exhibits change from time to time but mostly the home is set up as it would have been, ready for a family’s summer visit to the shore in 1880.
-
Part VI
When the interior and exterior of the cottage was coming to completion, focus shifted to the outside garden and vacant adjacent lot. It was envisioned that a beautiful flowering garden could be planted with a Victorian style gazebo as the focal point. The lot was an asset to the Museum as it could be used for various fundraising events. But it was an overgrown, vine ridded disaster. Betty Elkan, Phyllis Mott and Mary Judge began work on clearing the lot. First several large dead trees had to be removed, and ‘gone-wild’ wisteria and ivy vines had overtaken many of the trees and had to be removed. They did what they could before professional help was called in. Chain link fencing was removed along with an ugly metal shed. Kennetta Tomaso, president of IHCHA at the time, arranged for a local boy scout to build a new shed for his eagle scout project. The shed, after a recent renovation taken on by Bill Dudek and Lynn Pendleton during the Covid shutdown, now houses the updated gift shop and has been a welcome addition to the museum.
In 2019, major garden restoration began. Lynn and John Pendleton have been instrumental in cleaning out and creating new and existing garden spaces along the pathway to the garden shed and around the perimeter of the vacant lot. Planting of azaleas, rhododendron, hydrangeas, hypericum, hybrid lilies and multi varietal perennials has been a priority for the past few years.
The recent addition, in 2021, of a four hundred square foot patio at the back of the cottage, from donated pavers, has given the museum much needed additional outdoor space for hosting spring and summer fundraising events.
The plan is to dedicate the garden and patio to ‘Jano’ who was very instrumental in originally saving the cottage from certain demolition.
There are still hopes for spreading top soil and reseeding the lot in preparation for the ‘Victorian style gazebo’.
-
Addendum
It is important to note, the Cottage Museum was and is today entirely funded: purchase, restoration and maintenance, by membership dues, and monies raised from various fund-raising events. No tax dollars nor any assistance from the Town’s Council has ever been solicited or given.
